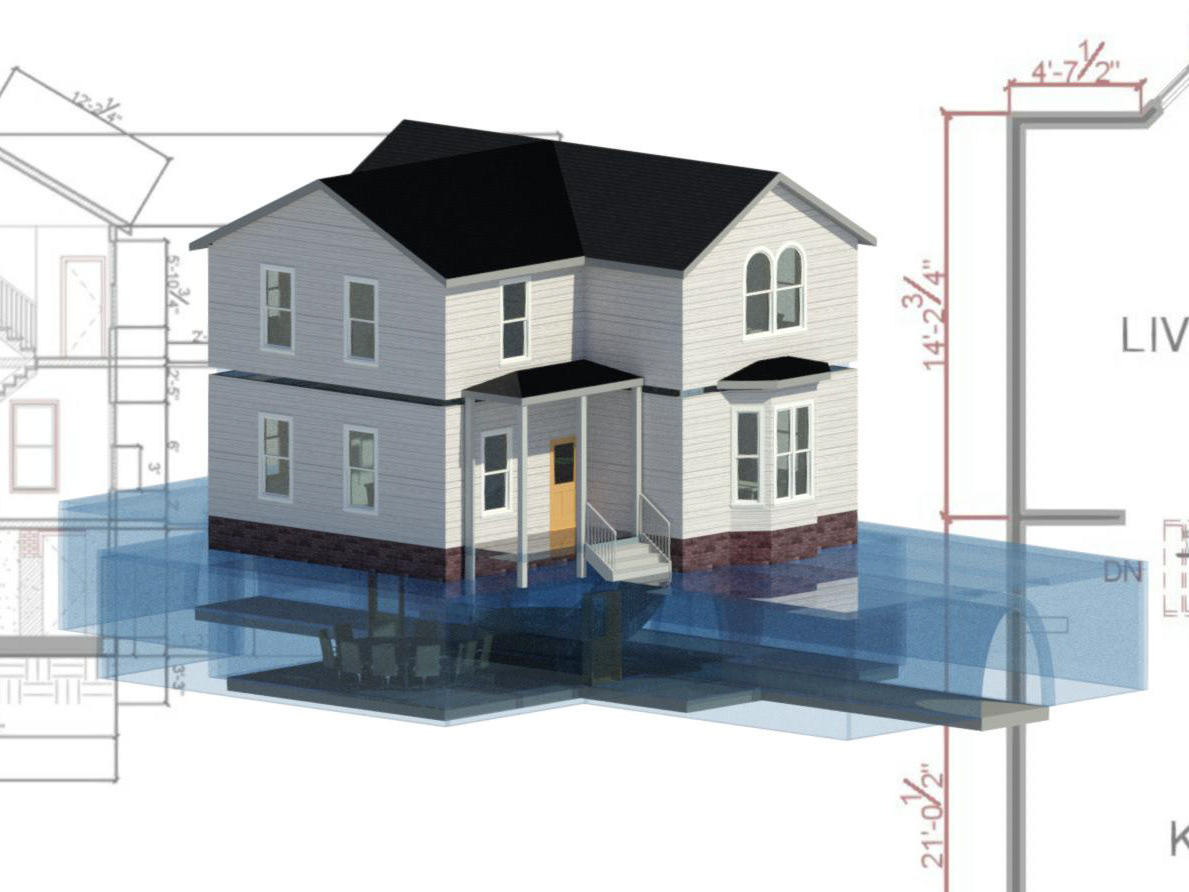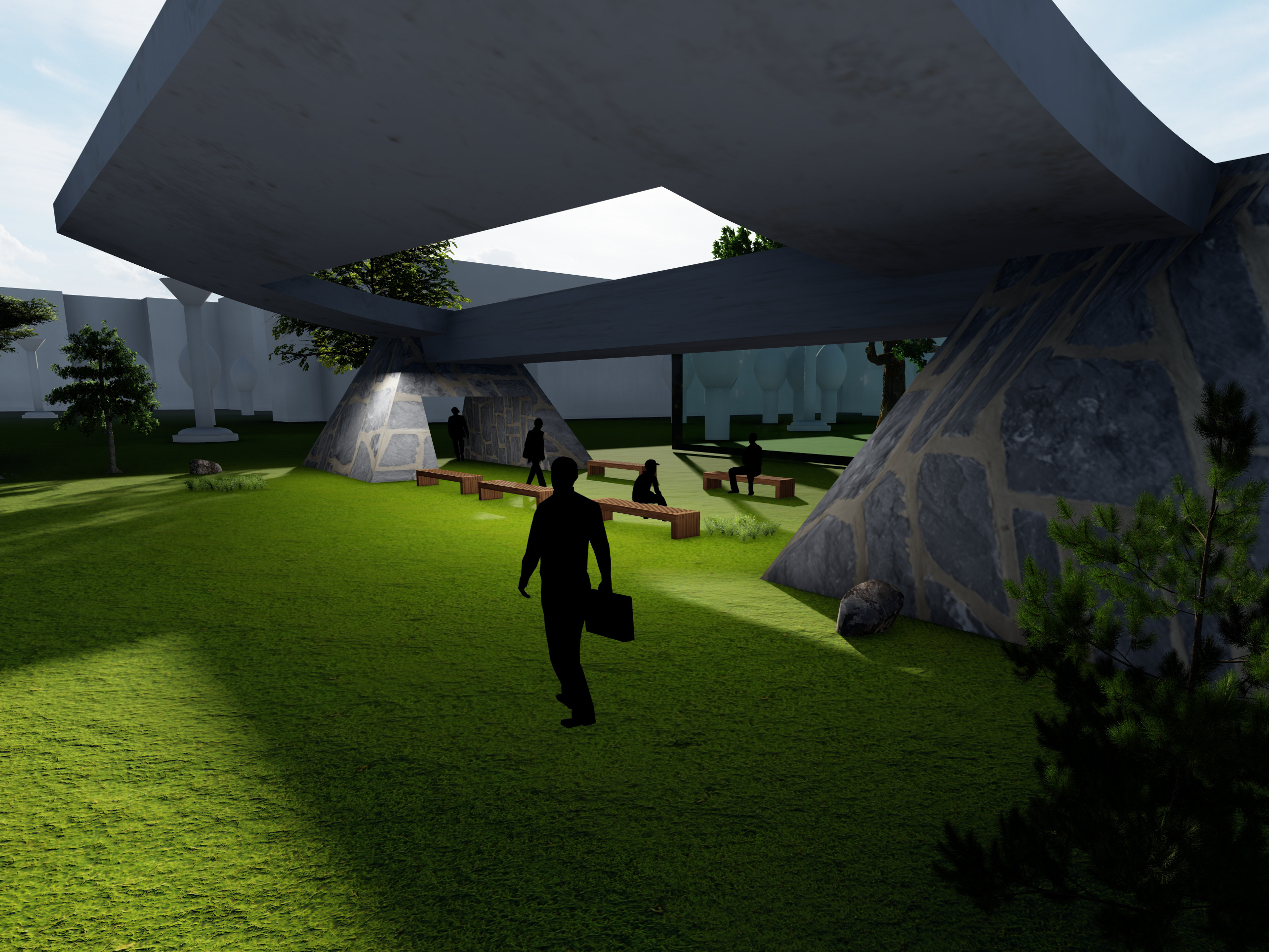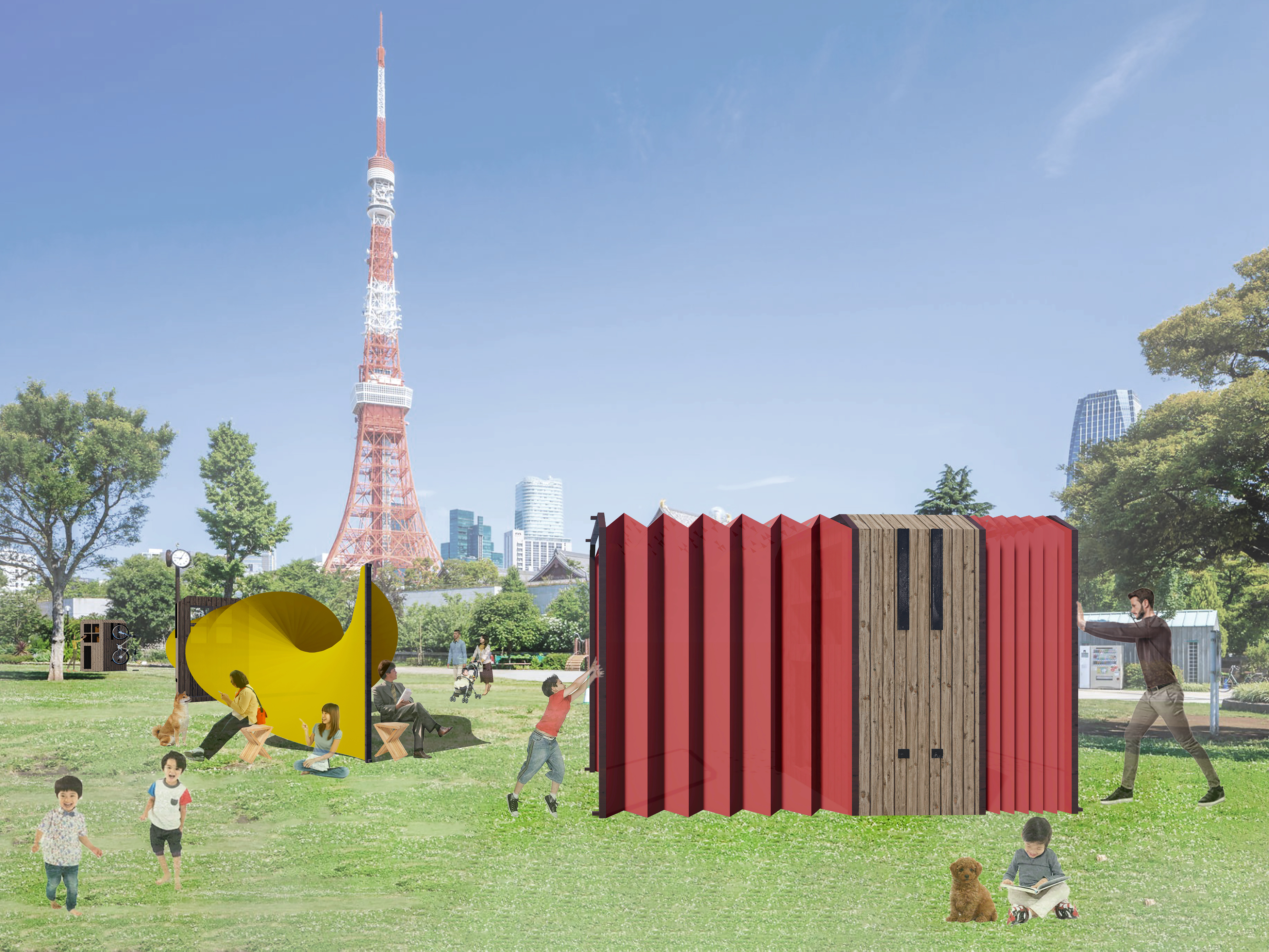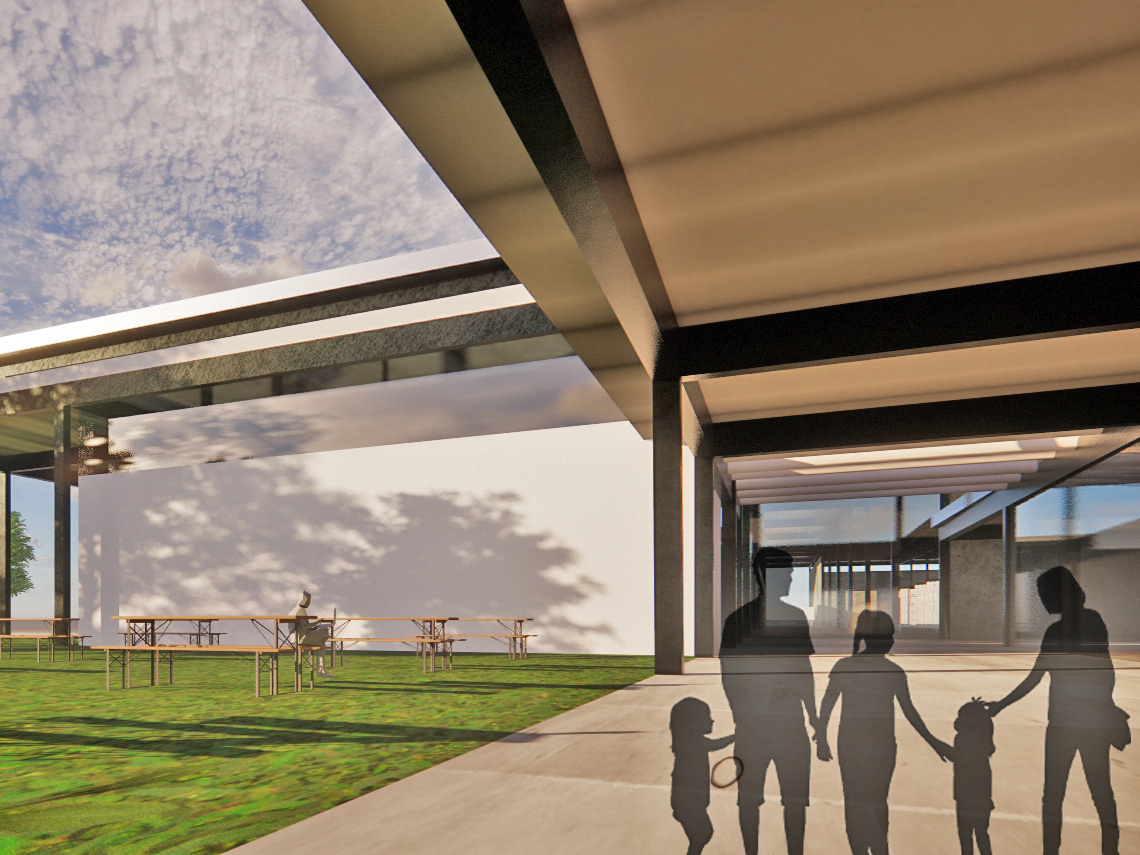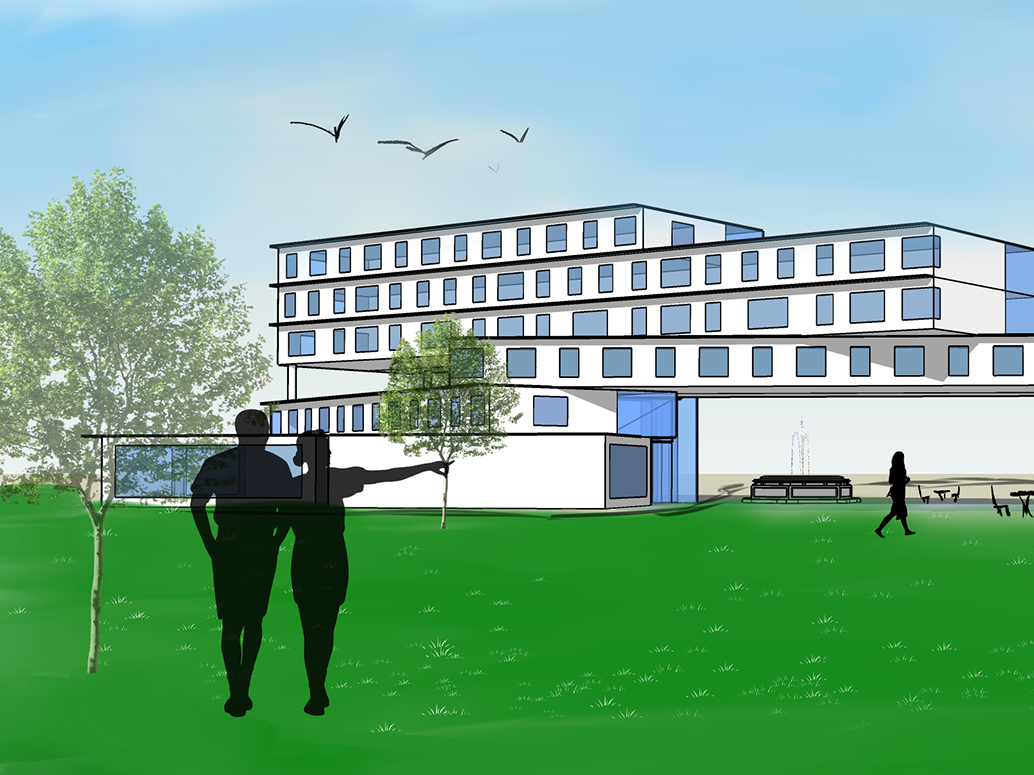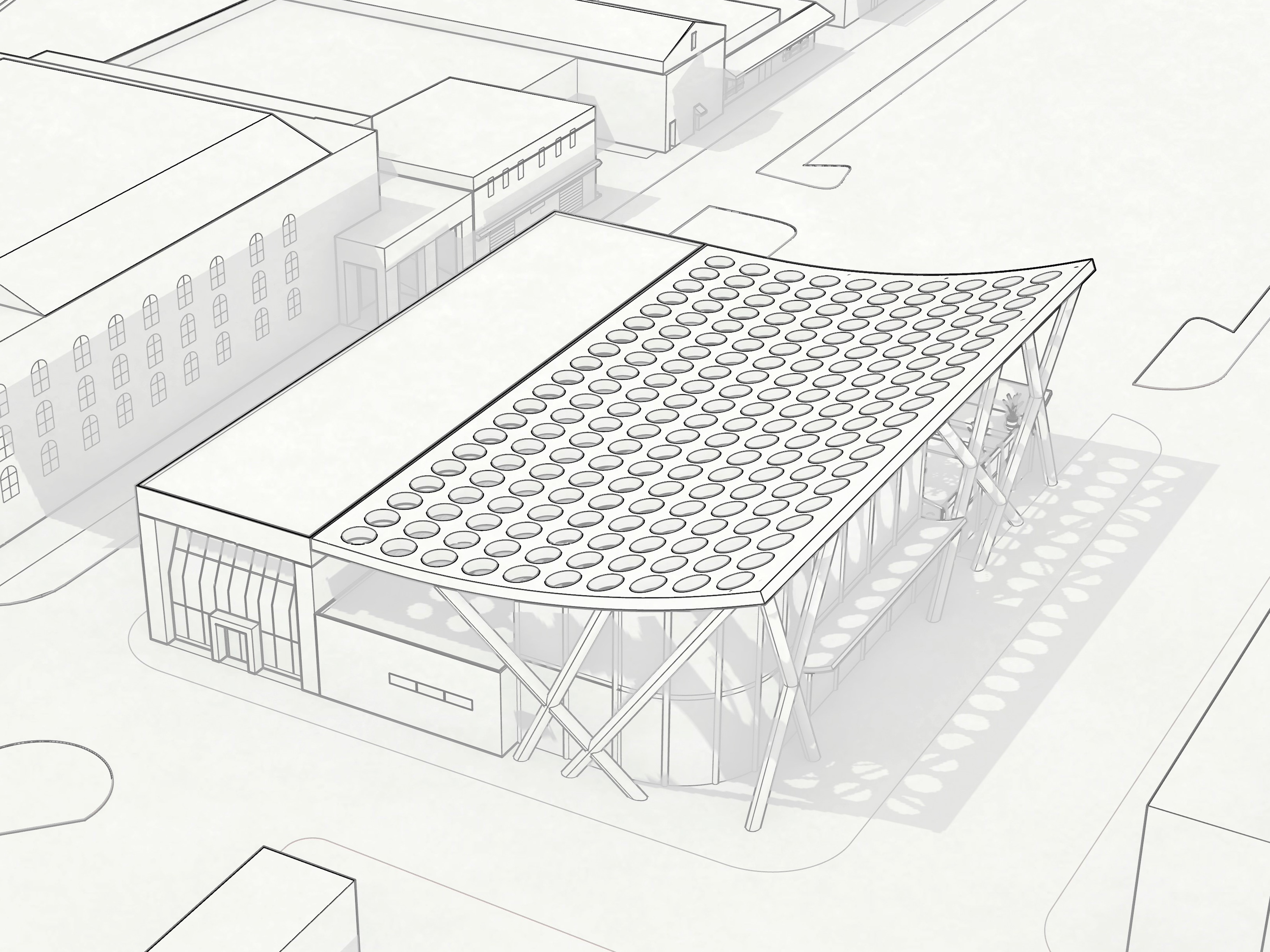Diagrams of the building and observations of patterns between different rooms
Building Analysis
An analysis of the Villa Savoye by Le Corbusier in Poissy, France. Objective was to study various building patterns, spaces, movement, and lighting within a prominent building. All drawings hand-drawn and final model made by hand. Group project - I did Zoning and Structure models/diagrams, Elevation and Section B, Floor Plan, and Building Biography.

