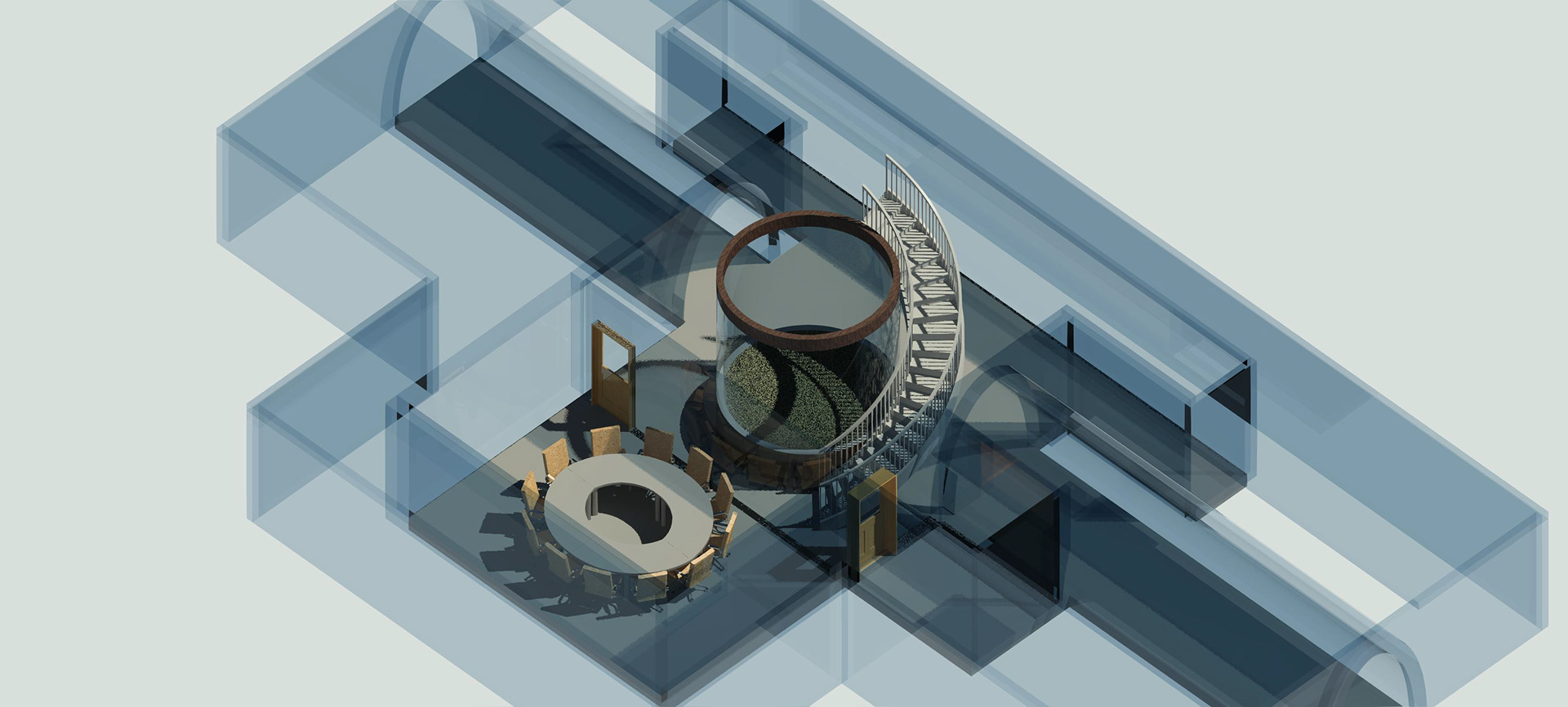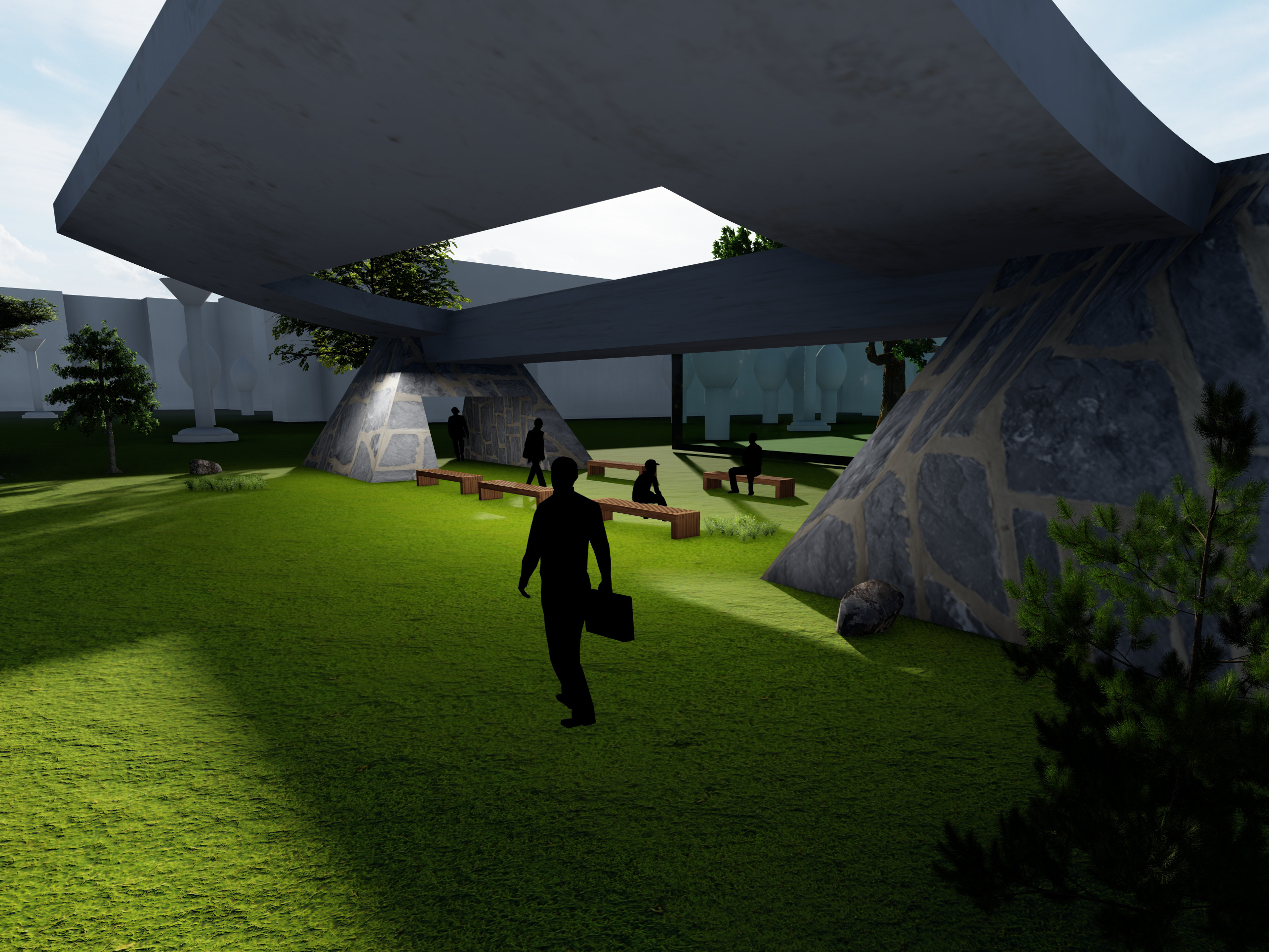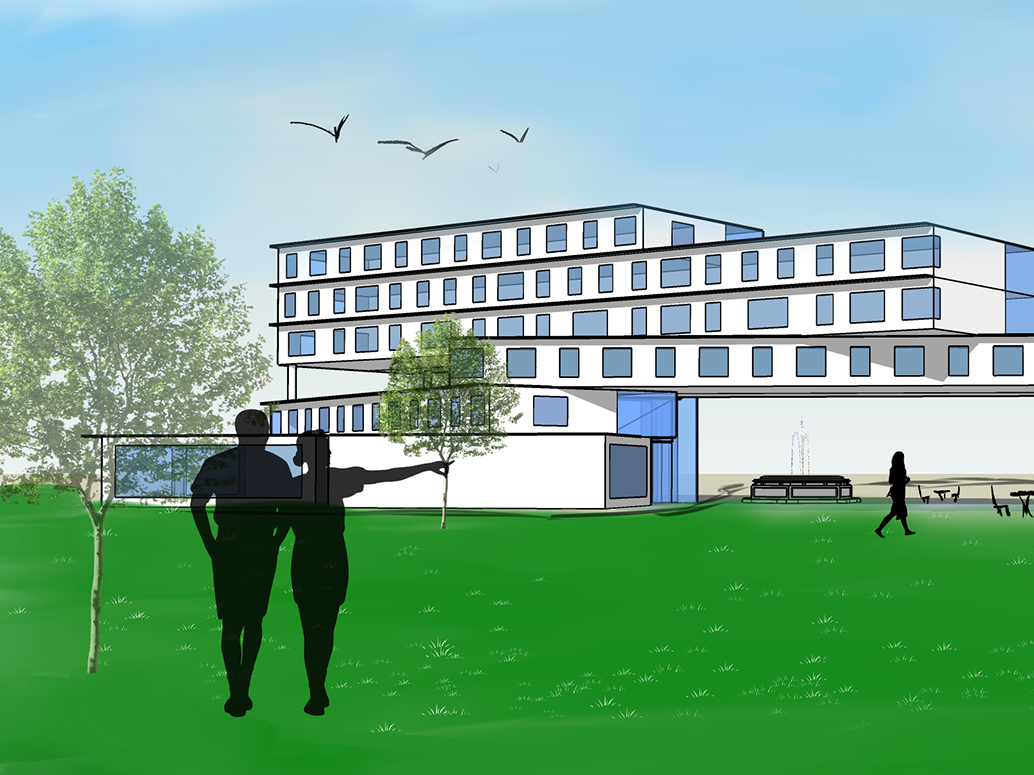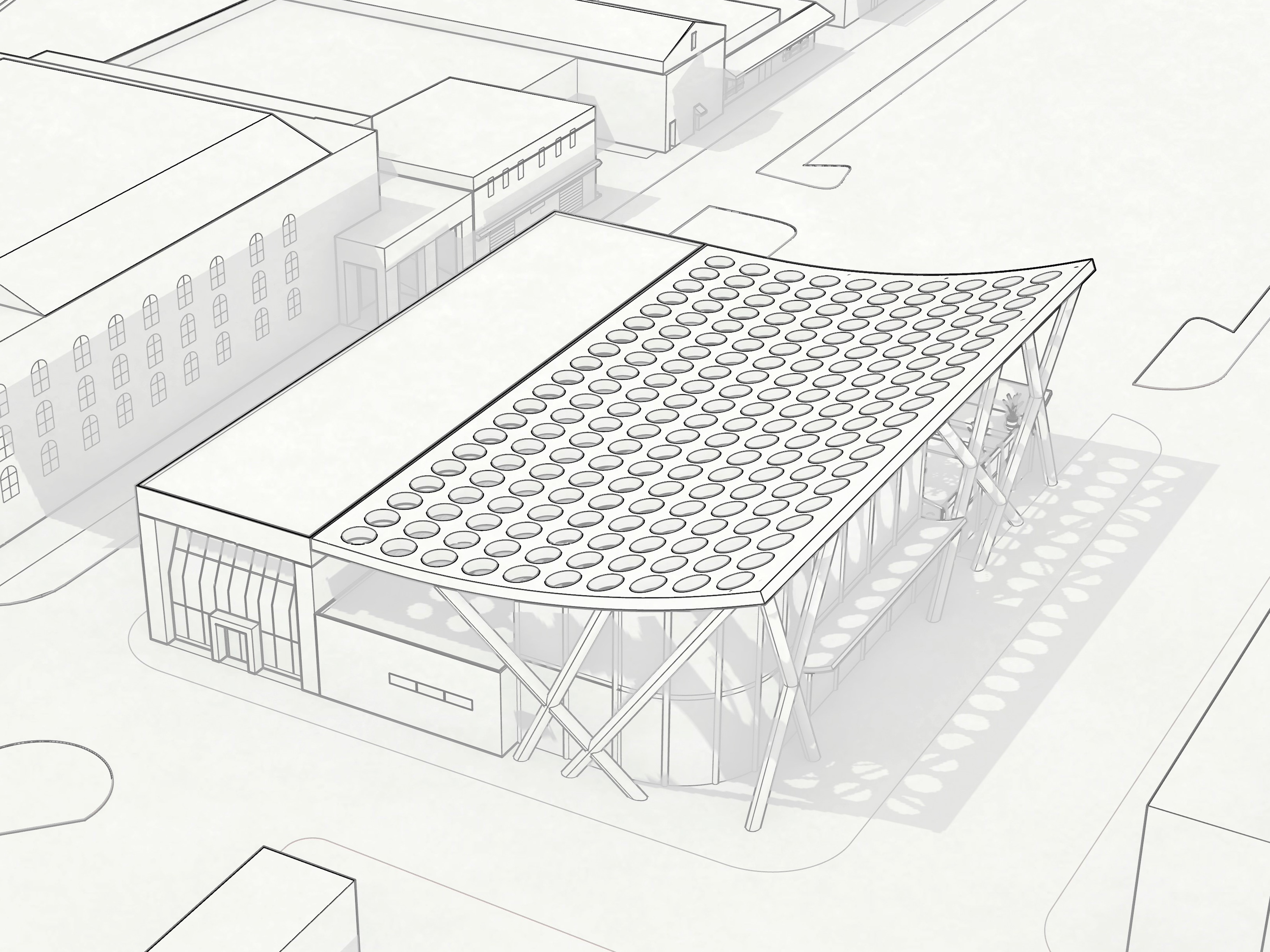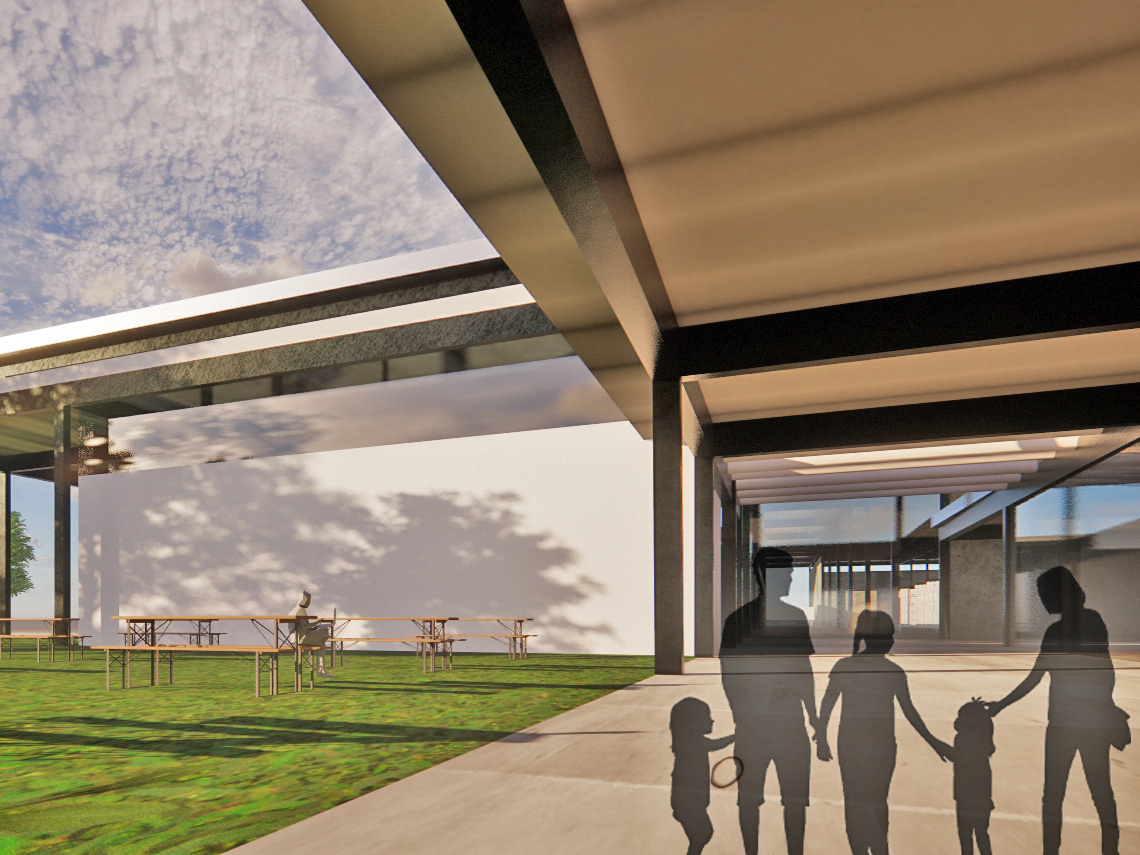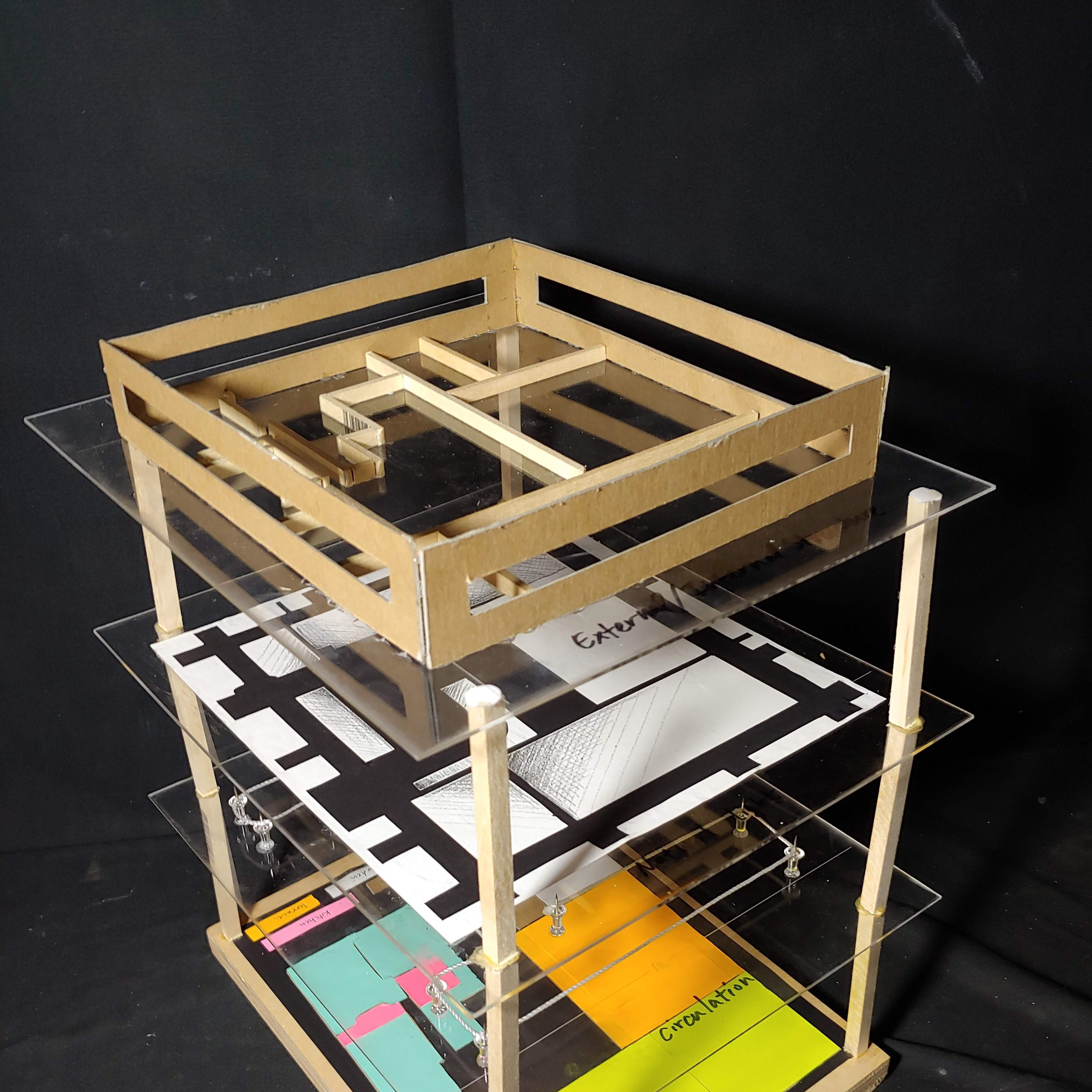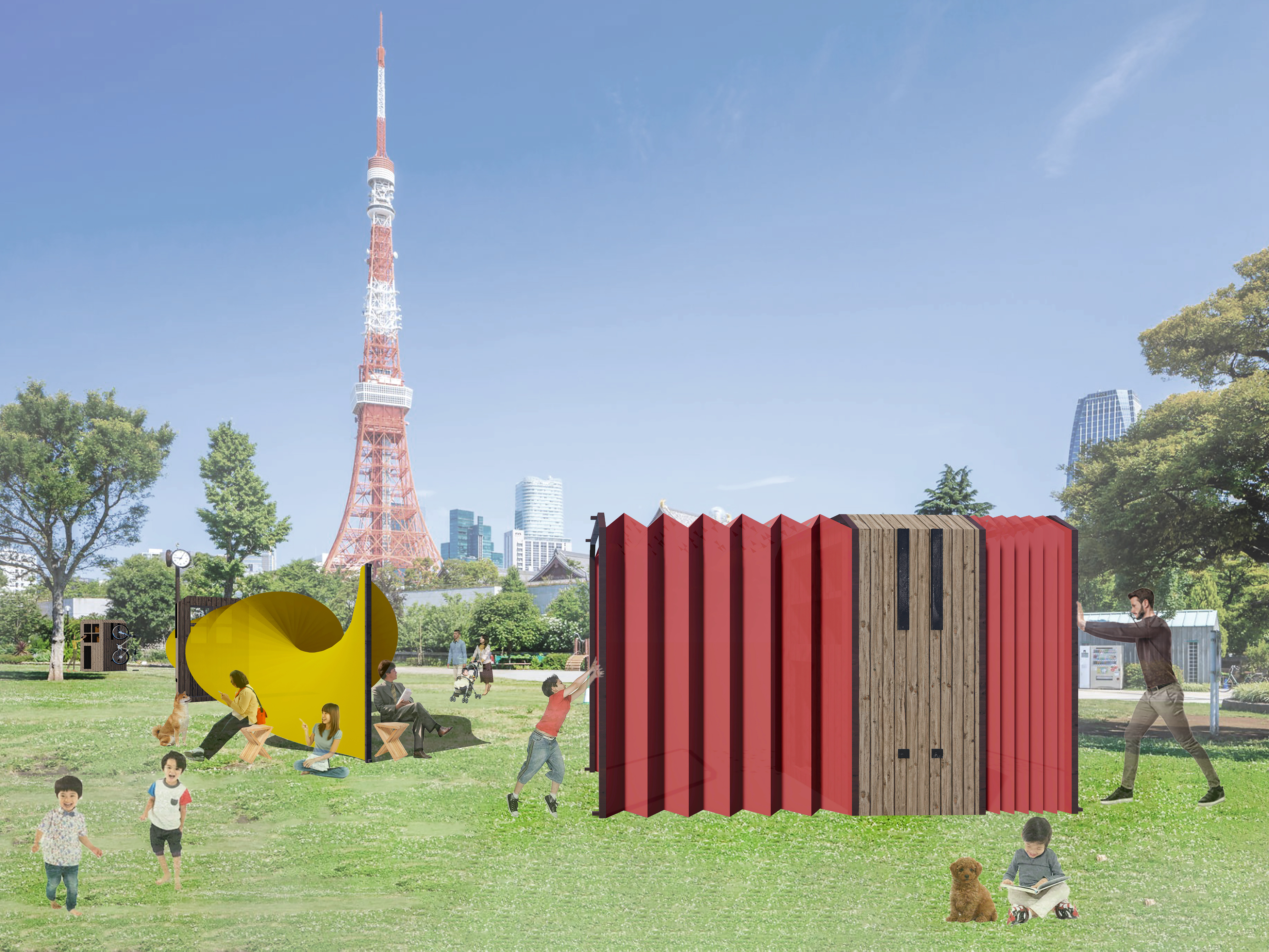A corner of the Mumford House was modeled with basswood (left) and then in SketchUp (right) to understand the core fundamentals of wooden balloon frame construction and layers of a house.
Physical Model Exterior
Concept Board and Sketches - I liked the idea of tube-shaped fish tanks than can be integrated with walls
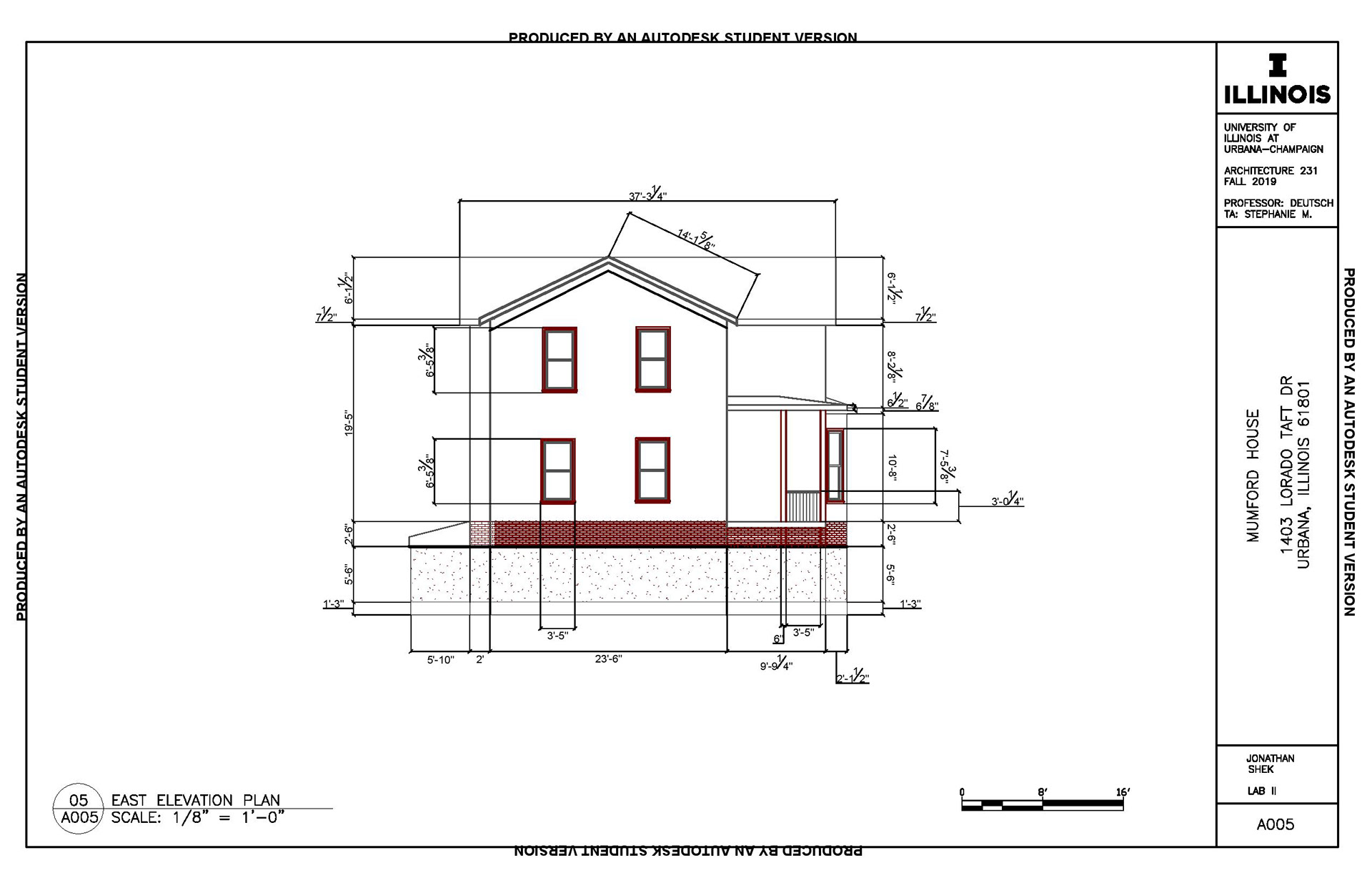
Mumford House East Elevation
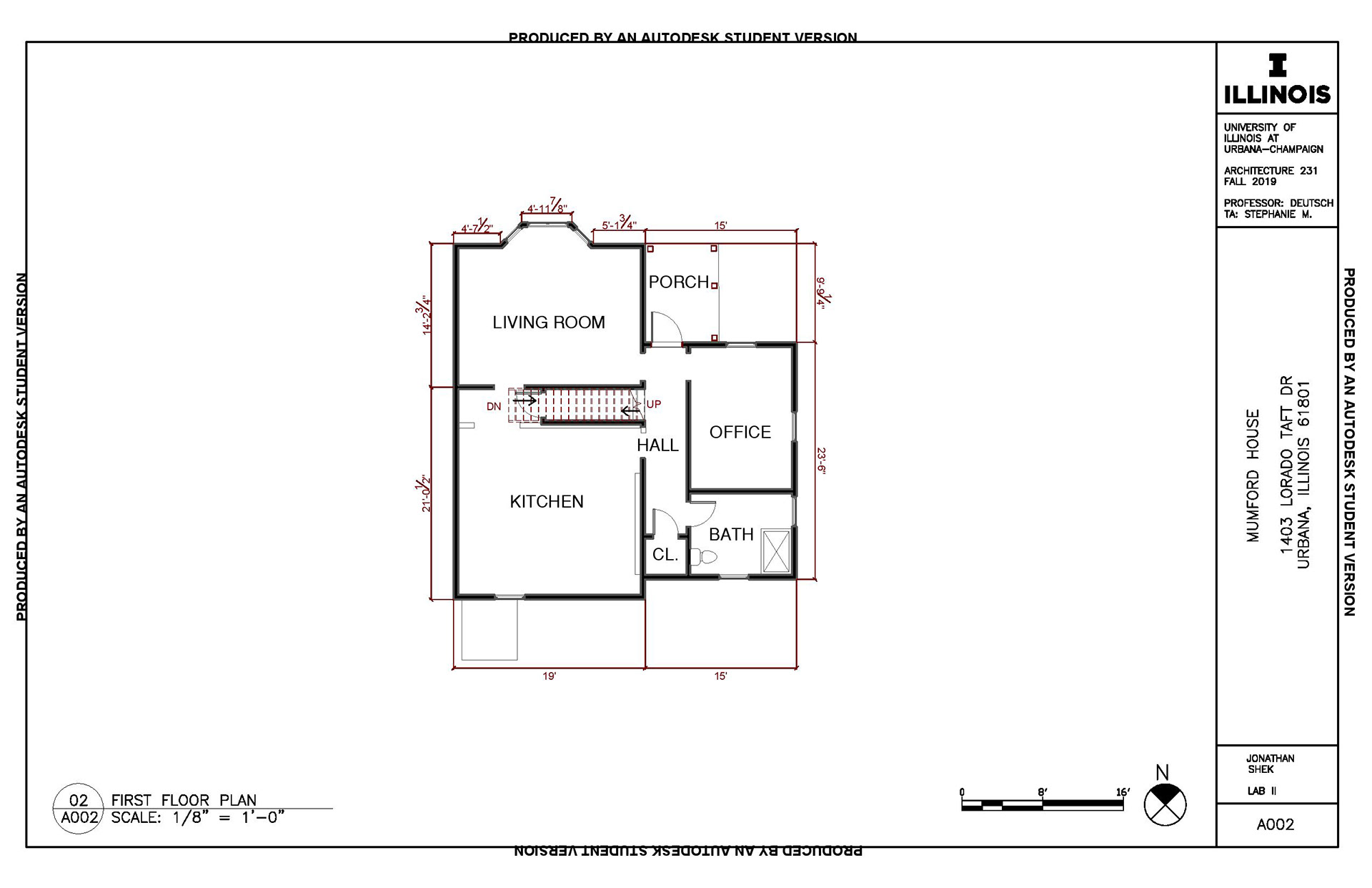
Mumford House 1st Floor Plan
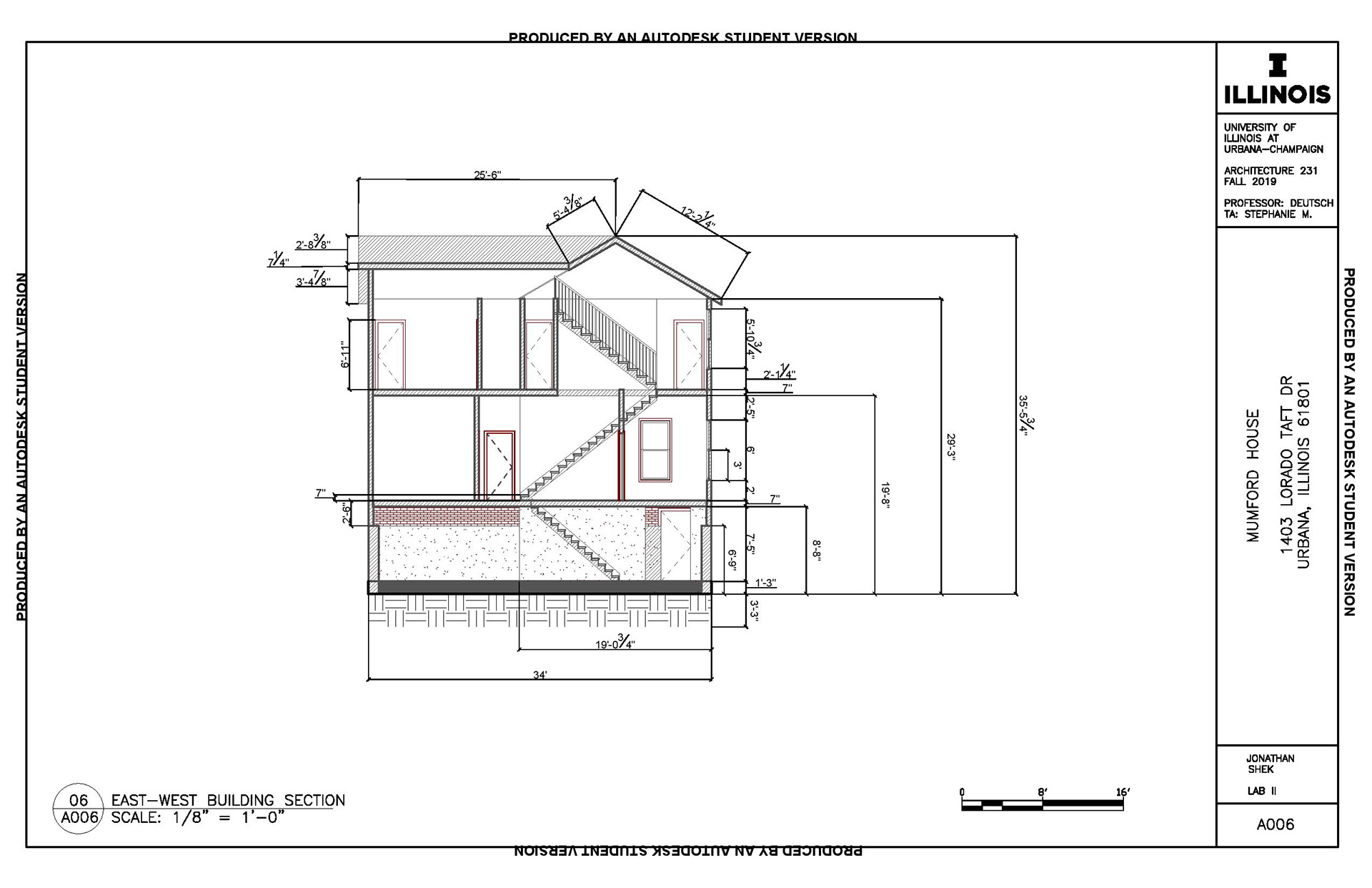
Mumford House East-West Section
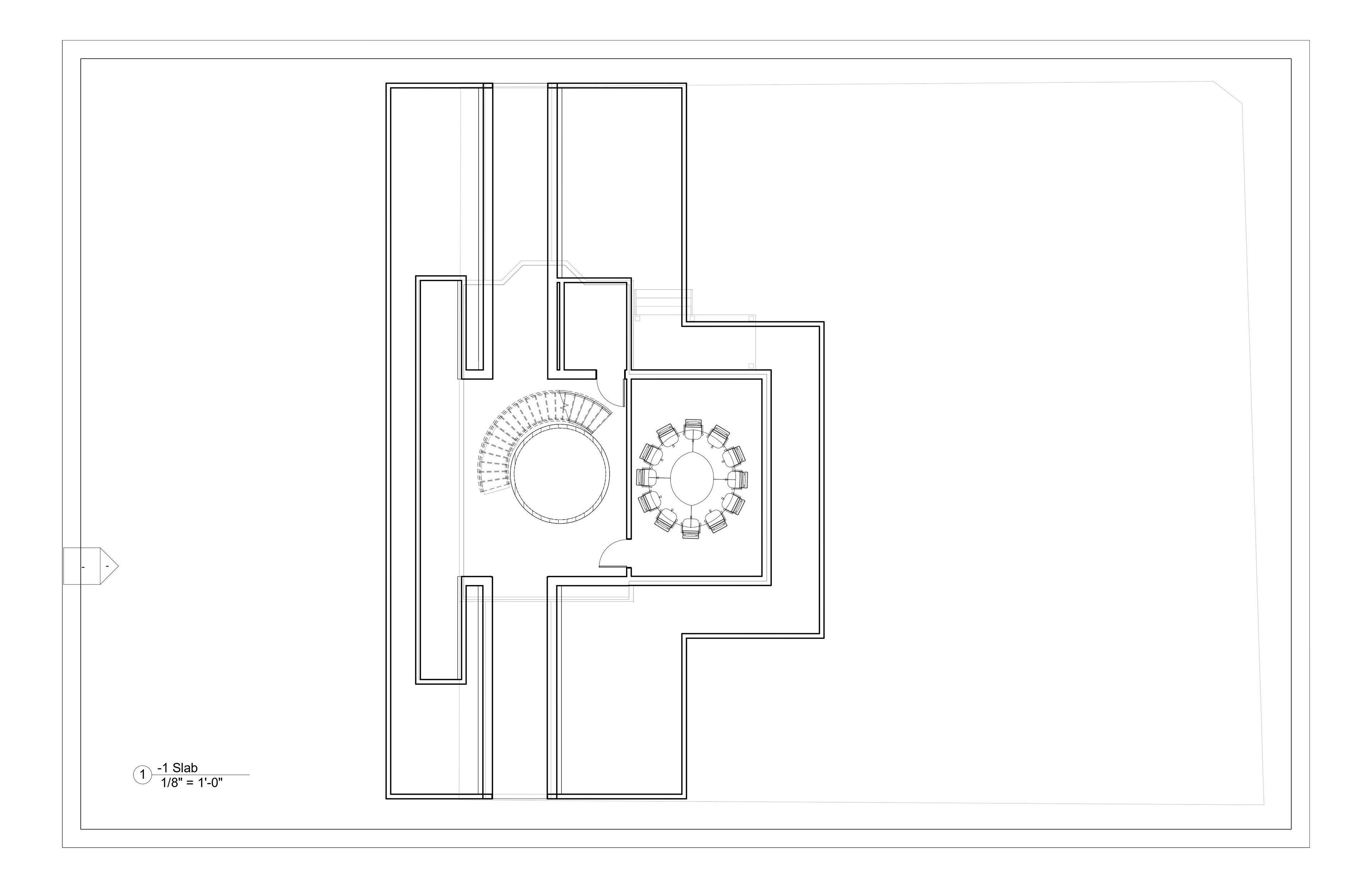
Underground Floor Plan
